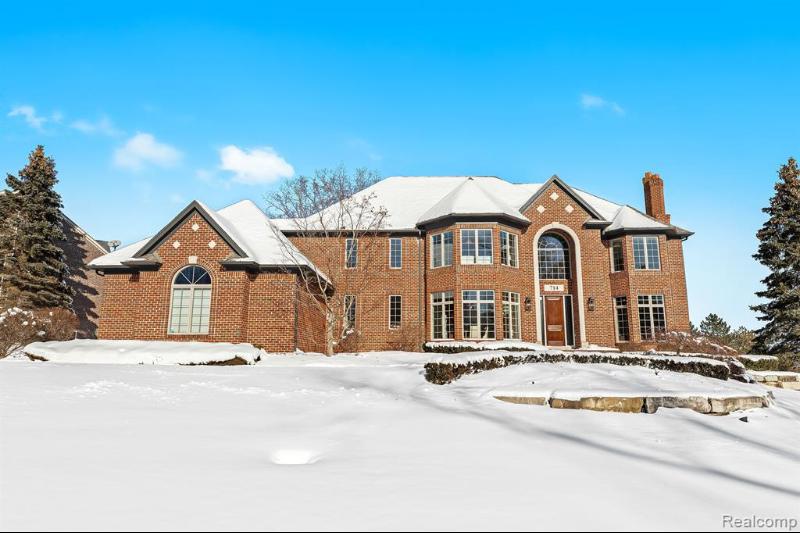Sold
714 Wellington Circle Map / directions
Rochester Hills, MI Learn More About Rochester Hills
48309 Market info
$1,380,000
Calculate Payment
- 4 Bedrooms
- 4 Full Bath
- 2 Half Bath
- 6,723 SqFt
- MLS# 20240003828
- Photos
- Map
- Satellite
Property Information
- Status
- Sold
- Address
- 714 Wellington Circle
- City
- Rochester Hills
- Zip
- 48309
- County
- Oakland
- Township
- Rochester Hills
- Possession
- At Close
- Property Type
- Residential
- Listing Date
- 01/19/2024
- Subdivision
- Manchester Knolls Sub
- Total Finished SqFt
- 6,723
- Lower Finished SqFt
- 2,330
- Above Grade SqFt
- 4,393
- Garage
- 3.0
- Garage Desc.
- Attached
- Water
- Public (Municipal)
- Sewer
- Public Sewer (Sewer-Sanitary)
- Year Built
- 2004
- Architecture
- 2 Story
- Home Style
- Colonial
Taxes
- Summer Taxes
- $6,812
- Winter Taxes
- $5,575
- Association Fee
- $650
Rooms and Land
- Laundry
- 0X0 1st Floor
- Living
- 13.00X18.00 1st Floor
- GreatRoom
- 15.00X19.00 1st Floor
- ButlersPantry
- 5.00X5.00 1st Floor
- Library (Study)
- 13.00X16.00 1st Floor
- Kitchen
- 14.00X15.00 1st Floor
- Dining
- 13.00X18.00 1st Floor
- Breakfast
- 13.00X12.00 1st Floor
- Bedroom2
- 11.00X13.00 2nd Floor
- Bedroom3
- 13.00X14.00 2nd Floor
- Bedroom4
- 18.00X13.00 2nd Floor
- Bedroom - Primary
- 18.00X17.00 2nd Floor
- Bath - Primary
- 0X0 2nd Floor
- Lavatory2
- 0X0 1st Floor
- Bath2
- 0X0 Lower Floor
- Lavatory3
- 0X0 1st Floor
- Bath3
- 0X0 2nd Floor
- Bath - Dual Entry Full
- 0X0 2nd Floor
- Basement
- Finished, Walkout Access
- Cooling
- Ceiling Fan(s), Central Air
- Heating
- Forced Air, Natural Gas
- Acreage
- 0.94
- Lot Dimensions
- 218x187
- Appliances
- Built-In Refrigerator, Dishwasher, Double Oven, Dryer, Gas Cooktop, Stainless Steel Appliance(s), Washer
Features
- Fireplace Desc.
- Basement, Family Room, Living Room
- Interior Features
- Security Alarm (owned)
- Exterior Materials
- Brick
- Exterior Features
- WaterSense® Labeled Irrigation Controller
Mortgage Calculator
- Property History
- Schools Information
- Local Business
| MLS Number | New Status | Previous Status | Activity Date | New List Price | Previous List Price | Sold Price | DOM |
| 20240003828 | Sold | Pending | Mar 25 2024 10:05AM | $1,380,000 | 35 | ||
| 20240003828 | Pending | Active | Feb 23 2024 8:05AM | 35 | |||
| 20240003828 | Feb 20 2024 8:05AM | $1,475,000 | $1,525,000 | 35 | |||
| 20240003828 | Feb 2 2024 4:36PM | $1,525,000 | $1,599,000 | 35 | |||
| 20240003828 | Active | Jan 19 2024 5:42PM | $1,599,000 | 35 | |||
| 20230007728 | Withdrawn | Active | May 30 2023 12:06PM | 111 | |||
| 20230007728 | Feb 24 2023 6:36PM | $995,000 | $1,100,000 | 111 | |||
| 20230007728 | Active | Coming Soon | Feb 10 2023 2:15AM | 111 | |||
| 20230007728 | Coming Soon | Feb 8 2023 11:08AM | $1,100,000 | 111 |
Learn More About This Listing
Contact Customer Care
Mon-Fri 9am-9pm Sat/Sun 9am-7pm
248-304-6700
Listing Broker

Listing Courtesy of
Keller Williams Realty-Great Lakes
(586) 541-4000
Office Address 28220 Harper
THE ACCURACY OF ALL INFORMATION, REGARDLESS OF SOURCE, IS NOT GUARANTEED OR WARRANTED. ALL INFORMATION SHOULD BE INDEPENDENTLY VERIFIED.
Listings last updated: . Some properties that appear for sale on this web site may subsequently have been sold and may no longer be available.
Our Michigan real estate agents can answer all of your questions about 714 Wellington Circle, Rochester Hills MI 48309. Real Estate One, Max Broock Realtors, and J&J Realtors are part of the Real Estate One Family of Companies and dominate the Rochester Hills, Michigan real estate market. To sell or buy a home in Rochester Hills, Michigan, contact our real estate agents as we know the Rochester Hills, Michigan real estate market better than anyone with over 100 years of experience in Rochester Hills, Michigan real estate for sale.
The data relating to real estate for sale on this web site appears in part from the IDX programs of our Multiple Listing Services. Real Estate listings held by brokerage firms other than Real Estate One includes the name and address of the listing broker where available.
IDX information is provided exclusively for consumers personal, non-commercial use and may not be used for any purpose other than to identify prospective properties consumers may be interested in purchasing.
 IDX provided courtesy of Realcomp II Ltd. via Real Estate One and Realcomp II Ltd, © 2024 Realcomp II Ltd. Shareholders
IDX provided courtesy of Realcomp II Ltd. via Real Estate One and Realcomp II Ltd, © 2024 Realcomp II Ltd. Shareholders
